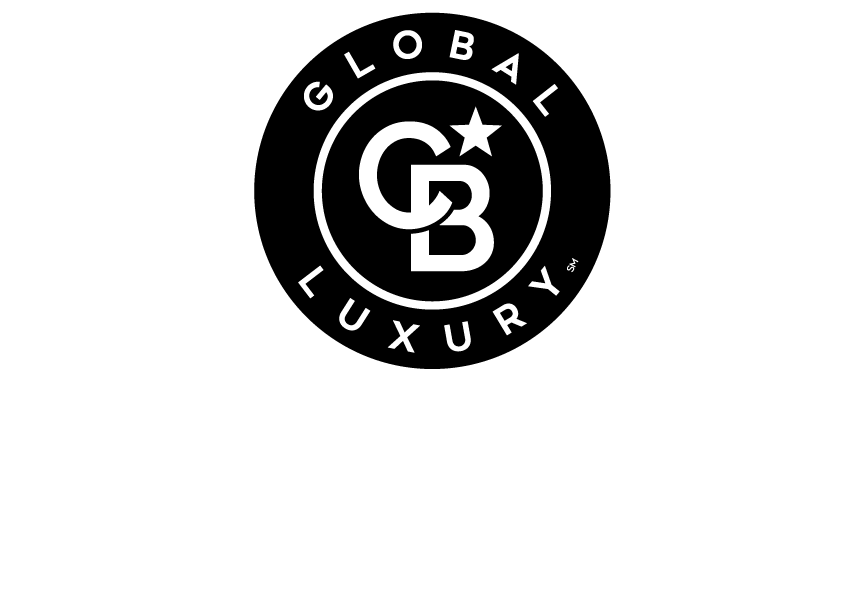


Listing Courtesy of: Arizona Regional MLS / Coldwell Banker Realty / Joshua "Josh" Carmona
1124 E Rose Lane 13 Phoenix, AZ 85014
Sold (42 Days)
$554,000
MLS #:
6665514
6665514
Taxes
$2,380
$2,380
Lot Size
1,338 SQFT
1,338 SQFT
Type
Townhouse
Townhouse
Year Built
1995
1995
Style
Contemporary
Contemporary
County
Maricopa County
Maricopa County
Listed By
Joshua "Josh" Carmona, Coldwell Banker Realty
Bought with
Patrick Brown, Launch Powered By Compass
Patrick Brown, Launch Powered By Compass
Source
Arizona Regional MLS
Last checked Apr 6 2025 at 8:01 PM GMT+0000
Arizona Regional MLS
Last checked Apr 6 2025 at 8:01 PM GMT+0000
Bathroom Details
Interior Features
- High Speed Internet
- Separate Shwr & Tub
- Full Bth Master Bdrm
- Double Vanity
- Kitchen Island
- 9+ Flat Ceilings
- Breakfast Bar
- Eat-In Kitchen
- Upstairs
- See Remarks
Property Features
- Fireplace: Living Room
- Fireplace: 1 Fireplace
Heating and Cooling
- Electric
- Ceiling Fan(s)
- Refrigeration
Pool Information
- None
Homeowners Association Information
- Dues: $395
Flooring
- Other
Exterior Features
- Frame - Wood
- Stucco
- Painted
- Roof: Tile
Utility Information
- Sewer: Public Sewer
School Information
- Elementary School: Madison Rose Lane School
- Middle School: Madison #1 Middle School
- High School: North High School
Parking
- Common
- Rv Gate
- Electric Door Opener
- Dir Entry Frm Garage
Stories
- 2.00000000
Living Area
- 2,453 sqft
Disclaimer: Listing Data Copyright 2025 Arizona Regional Multiple Listing Service, Inc. All Rights reserved
Information Deemed Reliable but not Guaranteed.
ARMLS Last Updated: 4/6/25 13:01.
Information Deemed Reliable but not Guaranteed.
ARMLS Last Updated: 4/6/25 13:01.

Description